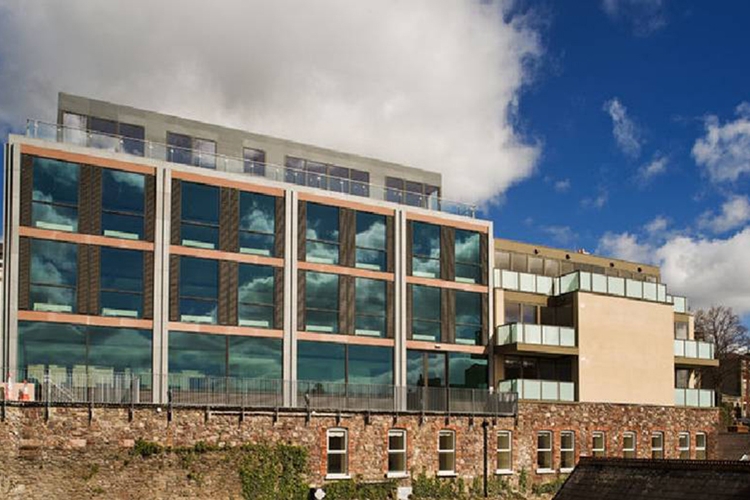Passive House Standards in Ireland
13 Feb 2017

The intention of Passive house is to reduce the home's ecological footprint by employing rigorous voluntary standards for energy efficiency. It can be used in office buildings, schools, and other buildings as well as residential homes.
Passive house buildings must meet certain standards. One of these standards is that it must have an annual heating and cooling demand of no more than 15kWh/㎡ or it must be designed with a peak heat load of 10 W/㎡. The total primary energy is the energy used for heating, hot water, and electricity. The total primary energy must not exceed 120 kWh/㎡ per year. The building must not leak more than 6 times the house volume per hour as tested by a blower door, or less than 5 cubic feet per minute taking into account the surface area of the enclosure.
Passive houses are designed for the most advantageous solar exposure. In colder climates, the windows are placed to maximize the solar gains. In warmer climates where solar gains can cause overheating in the summer, trees can be planted to help reduce solar gains. Reflective exterior wall colours and trellises with growing vines can also help minimize solar gains.
Superinsulation can significantly reduce the heat loss through walls, roofs, and floors. Windows in passive house buildings are triple paned and filled with argon or krypton gas between the panes. They may also include spacers to minimize heat loss. These windows have very high R-values and low U-values.





