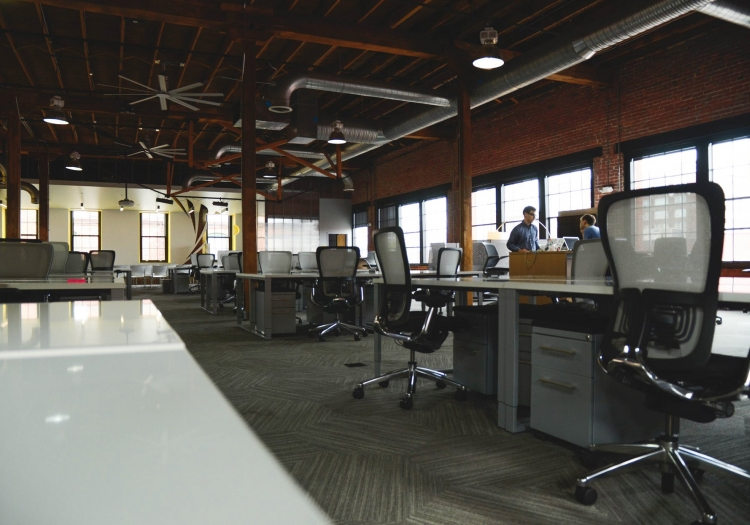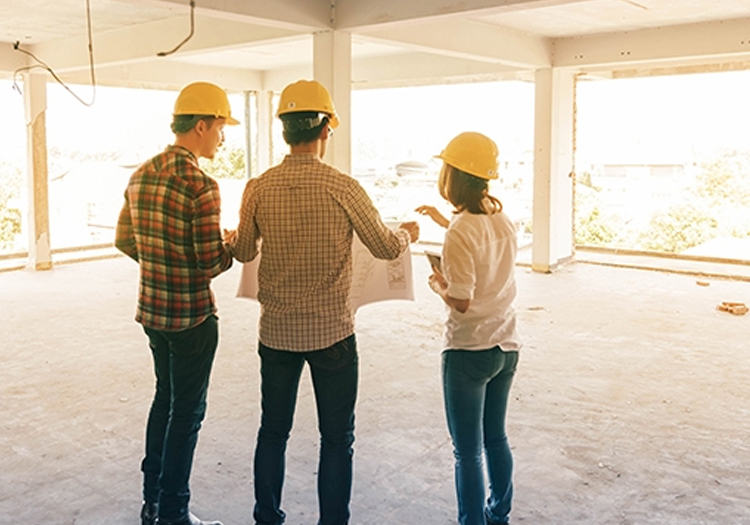
A Category B Fit-out Explained
The Varming M & E consulting engineers have been involved in many high-profile projects over the years – many of which that have won design awards. One example of this is work we carried out on the Three Park Place Office Development in Dublin, which earned us the 2020 ACEI Design Excellence Award.
This particular project involved both a Cat A and Cat B fit-out to prepare the building for occupancy. In this blog, we take a closer look at Category B fit-outs and what the term refers to in the field of building design.
A Category B Fit-Out Involves
Typically speaking, when building services design consultants concern themselves with a category B fit-out, they’re getting the building ready for occupancy. During this phase, every detail of the final, finished building is determined, including factors like finishing, floor plans and the basic design of each room.
Cat B fit-outs deal with everything from ceiling design and staircase installation to interior partitions and even furniture. You’ll also decide the finishes of your doors and walls so that it matches your company branding, as well as planning of your IT infrastructure, right down to where each desk and power outlet is.
These individual meeting rooms, partitioned areas, need to be provided with a full M&E services installation to meet the fit-out and occupants needs, this could be from providing the heating and cooling installation, specific lighting requirements, room booking systems or to a fully functioning Kitchen installation catering for 800 meals a day, and everything in between.
Generally speaking, a Cat B fit-outs deal with:
- Partitioning of offices, break-out spaces and meeting rooms
- Kitchens and non-communal office-based amenities
- Furniture and workstations
- Brand detailing and design
- Configuration of power points and air conditioning
- IT infrastructure creation
- MDF and IDF room installation
- Feature lighting and task lighting
Once M & E consulting engineers have completed a Cat B shell and core fit-out, it will usually be ready for the building users to move in. It’s something that naturally leads on after the work that’s done during a Cat A fit-out that provides the inside of a building with its basic elements and future allowances.
Building Design Experts You Can Rely On
At Varming Consulting Engineers Limited, our mechanical and electrical engineers are well-versed in all aspects of the design elements in modern construction. As one of the leading mechanical and electrical engineering firms in Ireland, we are well placed to provide our clients with exceptional project results.
If you would like to see what we mean for yourself, visit us online at www.varming.ie, where you’ll find lots of information and details about our many past projects. Alternatively, should you need to speak to us directly, give our Dublin HQ a call on (0)1 4872300 and we’ll be happy to assist in any way we can.

