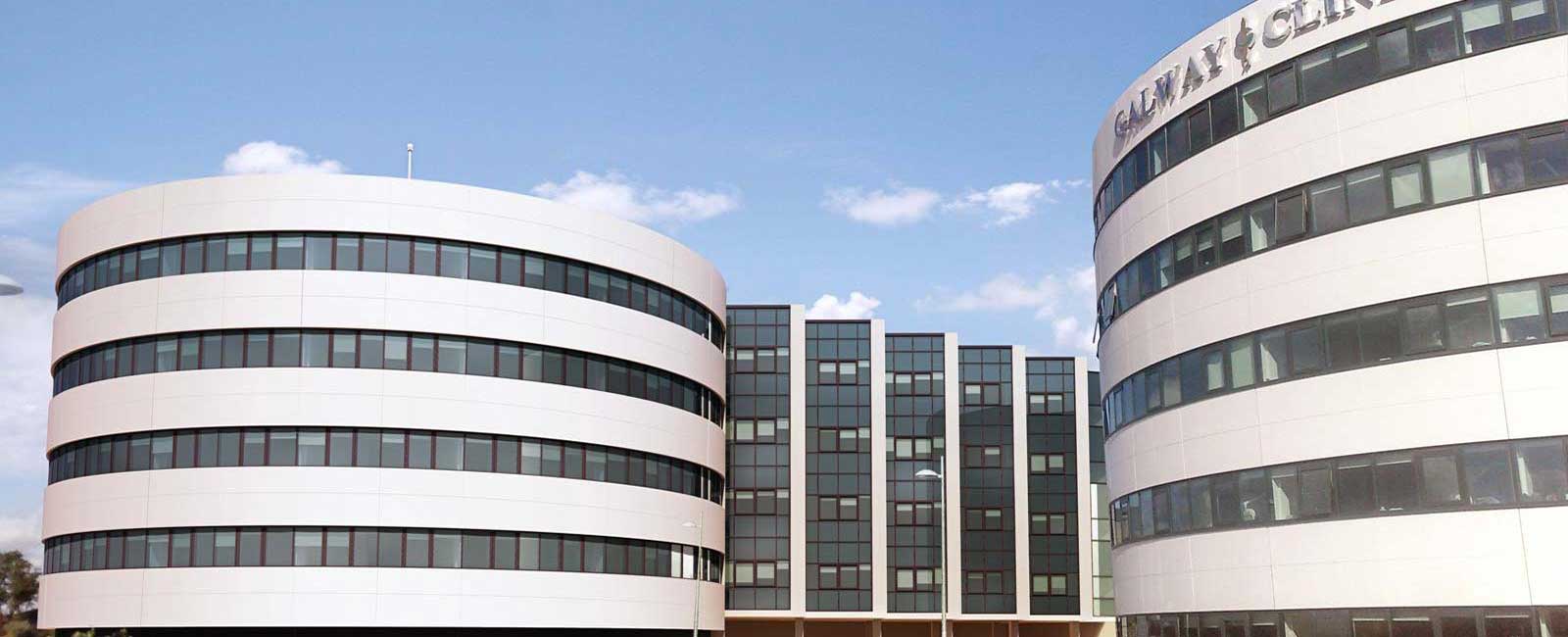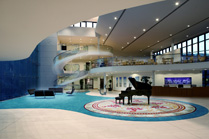Projects
Galway Clinic
- Client: Blackrock Medical Partners
- Building Size: 18.000m2
- Total Value: €54.000.000
- Total M&E Value: €10.800.000
- Year Completed: 2004
Project Description:
Varming Consulting Engineers were commissioned to design the mechanical and electrical services installations for this new hospital development for Blackrock Medical Partners. The hospital is divided into four wings and a central atrium block.
Features:
ACEI Award for Design Excellence 2005.
South Wing: Consultants Area with over 4 levels and containing 36 consultants dual suites and conference rooms.
West Wing: Accommodation Area (93 beds) with over 3 levels, containing 1, 2 & 4 bed patient wards and ancillary rooms.
North Wing: Medical Area with 1 level containing 5 theatres (2 orthopaedic), recovery area, ICU, CSSD, Day Care, Physiotherapy and Oncology.
East Wing: Medical Diagnostic with one level and containing a Radiotherapy Suite, X-Ray, MRI Pet, E-com, Mammogram, Cardiac Examination, ECG and Ultra Sound.
Central Atrium: Ground Level with 3 mezzanines, containing the main entrance, reception, restaurant and kitchen, administration and prayer room.
Varming Consulting Engineers were commissioned to design the mechanical and electrical services installations for this new hospital development for Blackrock Medical Partners. The hospital is divided into four wings and a central atrium block.
Features:
ACEI Award for Design Excellence 2005.
South Wing: Consultants Area with over 4 levels and containing 36 consultants dual suites and conference rooms.
West Wing: Accommodation Area (93 beds) with over 3 levels, containing 1, 2 & 4 bed patient wards and ancillary rooms.
North Wing: Medical Area with 1 level containing 5 theatres (2 orthopaedic), recovery area, ICU, CSSD, Day Care, Physiotherapy and Oncology.
East Wing: Medical Diagnostic with one level and containing a Radiotherapy Suite, X-Ray, MRI Pet, E-com, Mammogram, Cardiac Examination, ECG and Ultra Sound.
Central Atrium: Ground Level with 3 mezzanines, containing the main entrance, reception, restaurant and kitchen, administration and prayer room.







