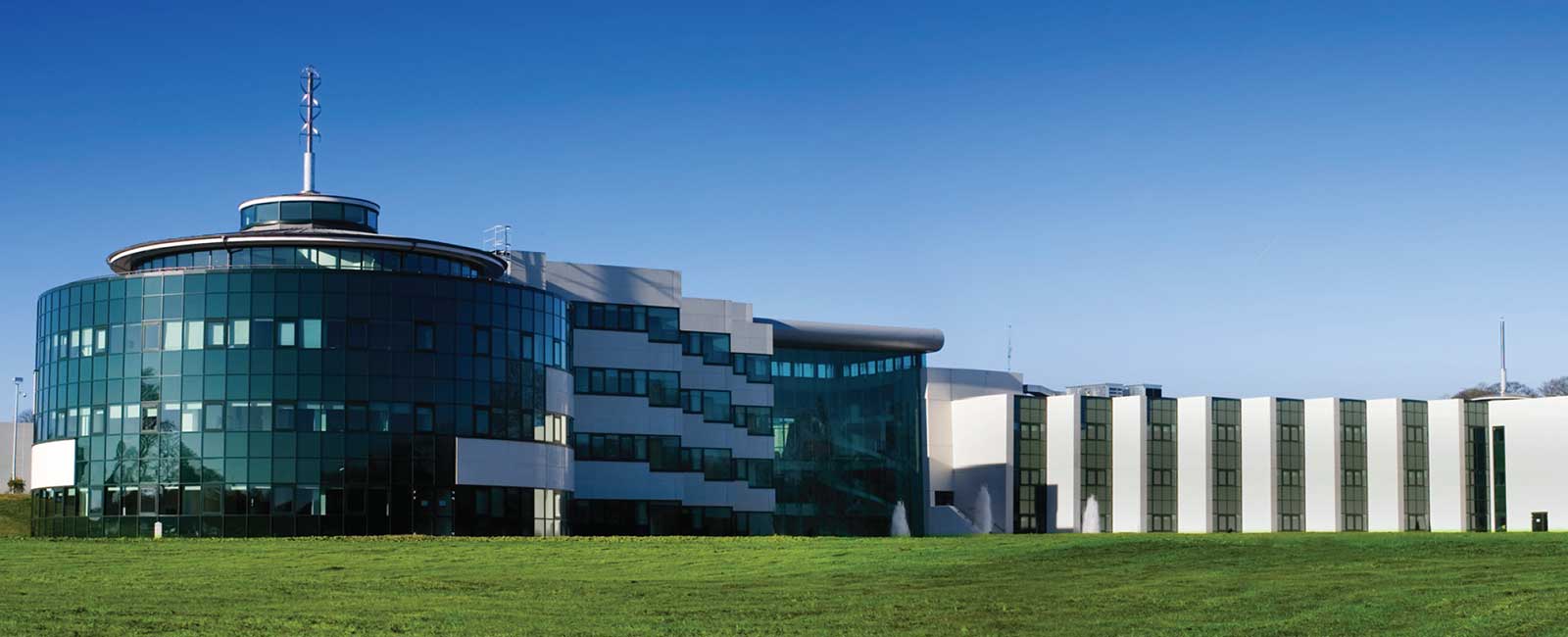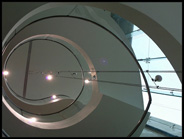Projects
Hermitage Clinic
- Client: Blackrock Medical Partners
- Building Size: 19.900m2
- Total Value: €60.000.000
- Total M&E Value: €10.800.000
- Year Completed: 2006
Project Description:
Varming Consulting Engineers were commissioned to design the mechanical and electrical services installations for this new 19,000m2 hospital development for Blackrock Medical Partners. The hospital is divided into four wings and a central atrium block.
Features:
Block C: Consultants Area with over 4 levels and containing 39 consultants dual suites and conference rooms.
Block B: Accommodation Area (93 beds) with over 3 levels, containing 1, 2 & 4-bed patient wards and ancillary rooms.
Block E: Medical Area with 1 level and containing 5 theatres (2 orthopaedic), recovery area, ICU, CSSD, Day Care, Physiotherapy and Oncology.
Block D: Medical Diagnostic with 1 level and containing a Radiotherapy Suite, X-Ray, MRI Pet, E-Com, Mammogram, Cardiac Examination, ECG and Ultra Sound.
Block A: Ground Level with 3 mezzanines, containing the main entrance, reception, restaurant and kitchen, administration, laboratories and prayer room.
Varming Consulting Engineers were commissioned to design the mechanical and electrical services installations for this new 19,000m2 hospital development for Blackrock Medical Partners. The hospital is divided into four wings and a central atrium block.
Features:
Block C: Consultants Area with over 4 levels and containing 39 consultants dual suites and conference rooms.
Block B: Accommodation Area (93 beds) with over 3 levels, containing 1, 2 & 4-bed patient wards and ancillary rooms.
Block E: Medical Area with 1 level and containing 5 theatres (2 orthopaedic), recovery area, ICU, CSSD, Day Care, Physiotherapy and Oncology.
Block D: Medical Diagnostic with 1 level and containing a Radiotherapy Suite, X-Ray, MRI Pet, E-Com, Mammogram, Cardiac Examination, ECG and Ultra Sound.
Block A: Ground Level with 3 mezzanines, containing the main entrance, reception, restaurant and kitchen, administration, laboratories and prayer room.






